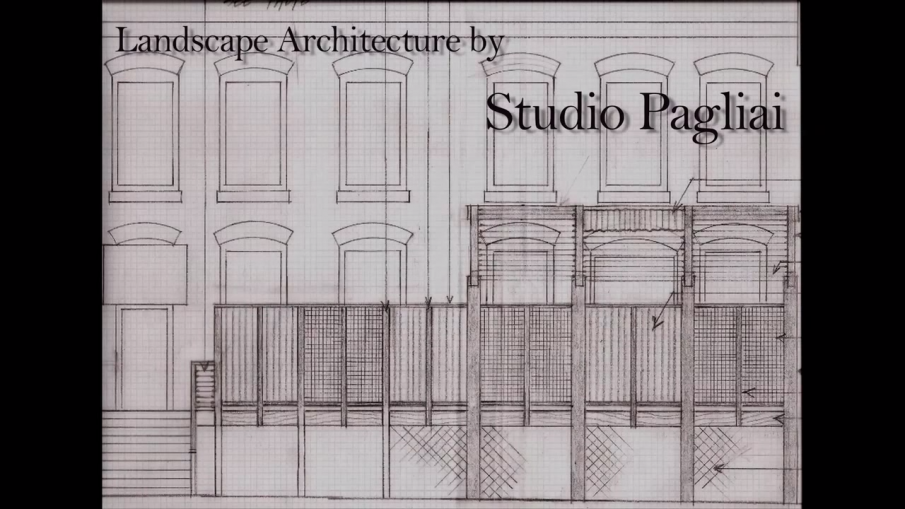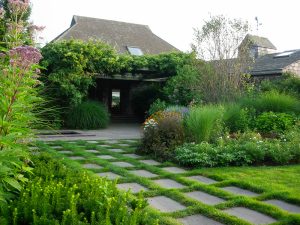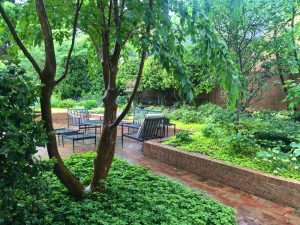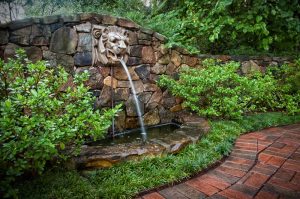Video by Jacqui Haggerty
Sally Pagliai loves a landscape design challenge. So when she got the opportunity to transform the dilapidated deck space of a manufacturing plant turned loft apartments into an outdoor room, she jumped at the chance.
Sally drew on her formal training as a landscape architect as well as her experience as a member of the Design Review Committee of Greensboro’s Historic Preservation Commission to work with the local historic preservation commission. The project required her to create an outdoor space that would complement the historic architecture of the building yet lend a contemporary feel to the new construction. The resulting design was an urban oasis, creating a retreat from the sea of brick and asphalt that made up the surrounding neighborhood.
The client envisioned a functional outdoor design with flexibility that would provide both a pleasant atmosphere to be in, but also the level of privacy required of a loft in the revitalized warehouse district of her small southern town.
Enlisting the help of local building contractor Goodman Millwork, Sally used modern materials to create the landscape she wanted. She designed the space to be semi-enclosed with working shutters, alternating wall panels of stainless steel mesh and corrugated aluminum. The mesh panels are designed to work in concert with a system of steel cables running through the cedar arbor beams to provide the backbone for a vertical garden growing up and away from the hardscape of the deck level. Fragrant jasmine and rose vines grow from planters at the base of the mesh wall sections up and over onto the cables of the arbor giving the space natural privacy screening and shade element as well as pleasant aromas during the blooming season. The shutters, built from stained wood frames and corrugated aluminum panels, are Bahama style and reside at the far end of the space. Being hinged from the top, these shutters can be opened from within the space allowing for greater movement of air and a more open feel. Alternating panels of stainless steel mesh and corrugated aluminum make up the main ‘wall’ with a door matching the shutters allowing entry to the space from the outside. The chunky 10×12 cedar arbor timbers lend the structure a warehouse worthy scale and provide sturdy support for oversized industrial outdoor ceiling fans which provide breezes on demand and enhanced insect control. Galvanized steel planters complete the look with low maintenance windmill palms, ornamental grasses and climbing vines.






